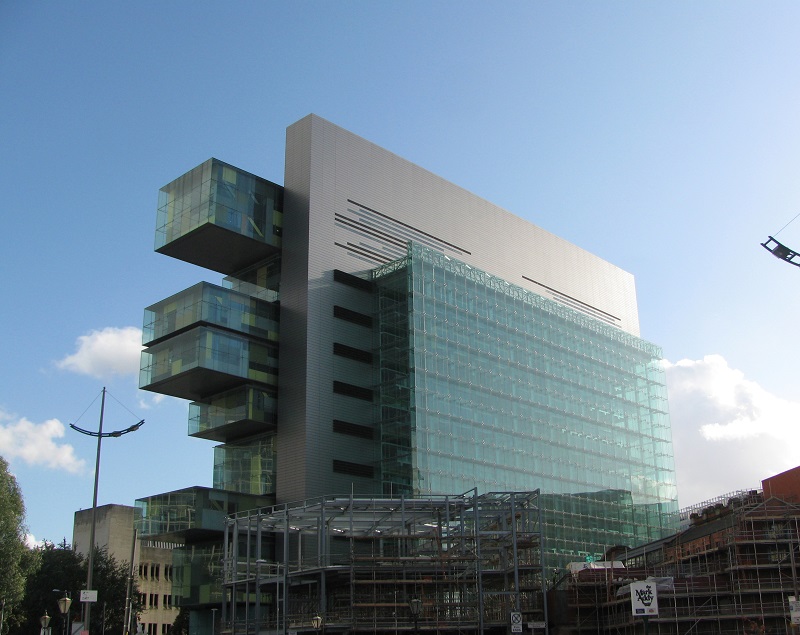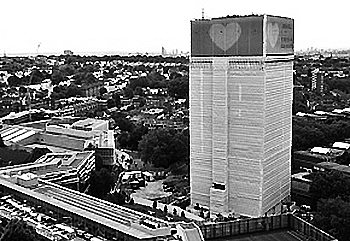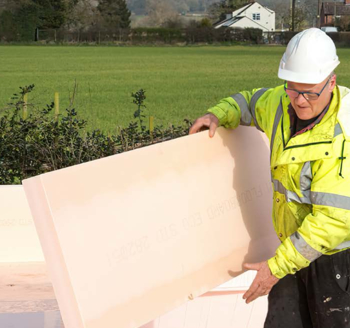Manchester Civil Justice Centre
Manchester Civil Justice Centre is a court building in Manchester, England. Completed in 2007, it was the largest court building to be built in the UK since the Royal Courts of Justice in 1882.
Designed by Australian architects Denton Corker Marshall, it has been nicknamed ‘the filing cabinet’ because its cantilever floors extend over the lower levels at each end. The design draw inspiration from Expressionist architecture as well as the Futurist art movement of the 1920s which emphasised the use of dynamic lines.
The building comprises three vertical components of varying heights. The first is a 13-storey ‘finger’ block with long rectilinear forms, the second, a solid billet of steel circulation, and the third, a fully glazed atrium 60 x 60 m which is the largest of its kind in Europe. The design is intended to reinforce the idea that the judicial system is not concealed, but transparent and accessible.
The building attained a BREEAM Excellent rating, with its narrow, elongated form allowing for natural cross-ventilation, and natural lighting.
The building has been critically acclaimed, with Blueprint magazine calling it one of the ‘best British buildings of the 21st century’, and being nominated for RIBA’s Stirling Prize.
[edit] Related articles on Designing Buildings Wiki
- Calakmul Corporate Building, Mexico.
- CCTV Headquarters.
- Factory Manchester.
- Fuji TV Building, Tokyo.
- Guangzhou Circle.
- Ministry of Transportation Building, Georgia.
- Office Center 1000 Kaunas.
- Our Town Hall, Manchester.
- Scottish Parliament Building.
- Trinity Islands, Manchester.
- Unusual building design of the week.
Featured articles and news
Construction Skills Mission Board launch sector drive
Newly formed government and industry collaboration set strategy for recruiting an additional 100,000 construction workers a year.
New Architects Code comes into effect in September 2025
ARB Architects Code of Conduct and Practice available with ongoing consultation regarding guidance.
Welsh Skills Body (Medr) launches ambitious plan
The new skills body brings together funding and regulation of tertiary education and research for the devolved nation.
Paul Gandy FCIOB announced as next CIOB President
Former Tilbury Douglas CEO takes helm.
UK Infrastructure: A 10 Year Strategy. In brief with reactions
With the National Infrastructure and Service Transformation Authority (NISTA).
Ebenezer Howard: inventor of the garden city. Book review.
The Grenfell Tower fire, eight years on
A time to pause and reflect as Dubai tower block fire reported just before anniversary.
Airtightness Topic Guide BSRIA TG 27/2025
Explaining the basics of airtightness, what it is, why it's important, when it's required and how it's carried out.
Construction contract awards hit lowest point of 2025
Plummeting for second consecutive month, intensifying concerns for housing and infrastructure goals.
Understanding Mental Health in the Built Environment 2025
Examining the state of mental health in construction, shedding light on levels of stress, anxiety and depression.
The benefits of engaging with insulation manufacturers
When considering ground floor constructions.
Lighting Industry endorses Blueprint for Electrification
The Lighting Industry Association fully supports the ECA Blueprint as a timely, urgent call to action.
BSRIA Sentinel Clerk of Works Training Case Study
Strengthening expertise to enhance service delivery with integrated cutting-edge industry knowledge.
Impact report from the Supply Chain Sustainability School
Free sustainability skills, training and support delivered to thousands of UK companies to help cut carbon.
The Building Safety Forum at the Installershow 2025
With speakers confirmed for 24 June as part of Building Safety Week.
The UK’s largest air pollution campaign.
Future Homes Standard, now includes solar, but what else?
Will the new standard, due to in the Autumn, go far enough in terms of performance ?
BSRIA Briefing: Cleaner Air, Better tomorrow
A look back at issues relating to inside and outside air quality, discussed during the BSRIA briefing in 2023.
Restoring Abbotsford's hothouse
Bringing the writer Walter Scott's garden to life.
Reflections on the spending review with CIAT.


























